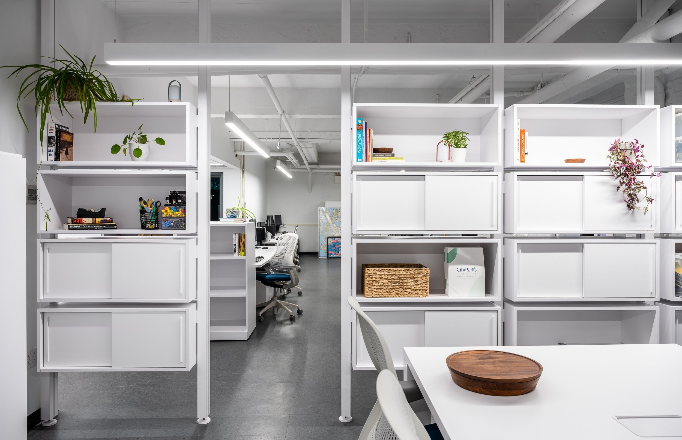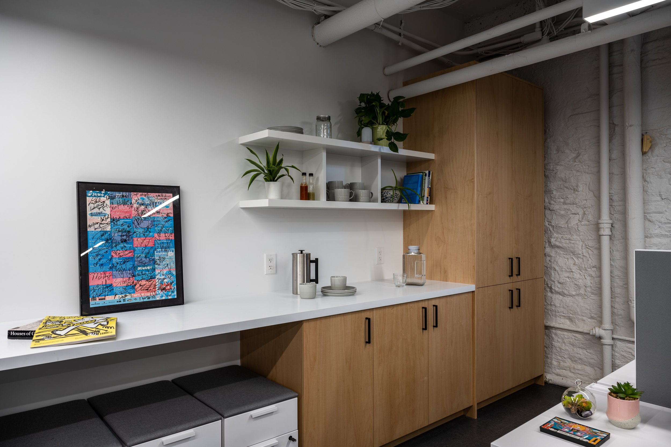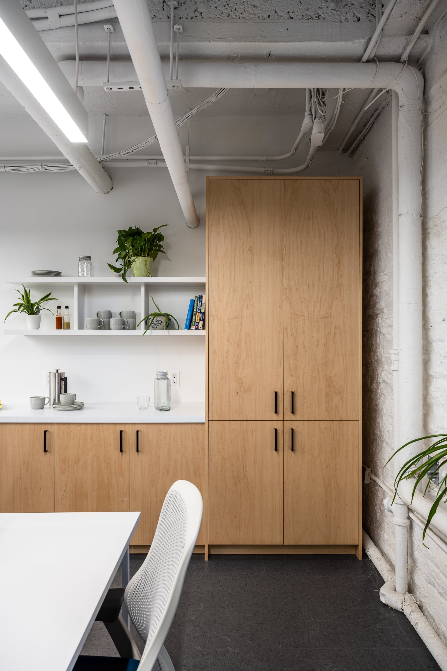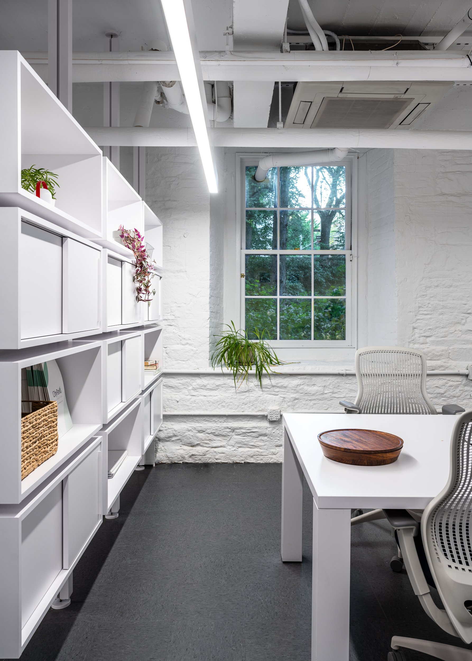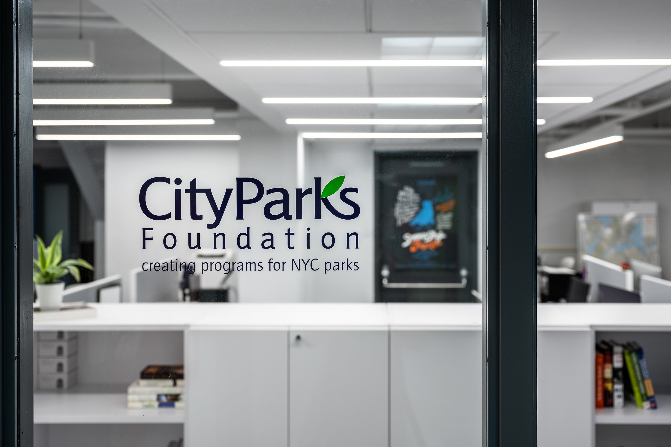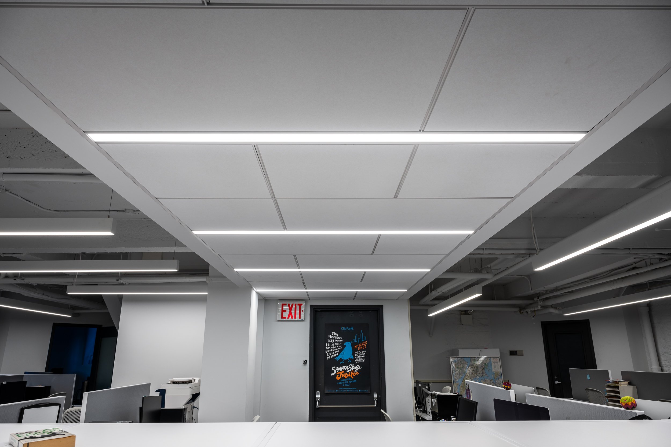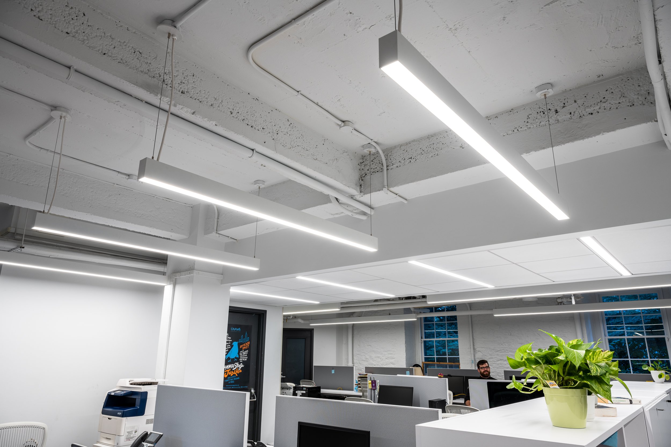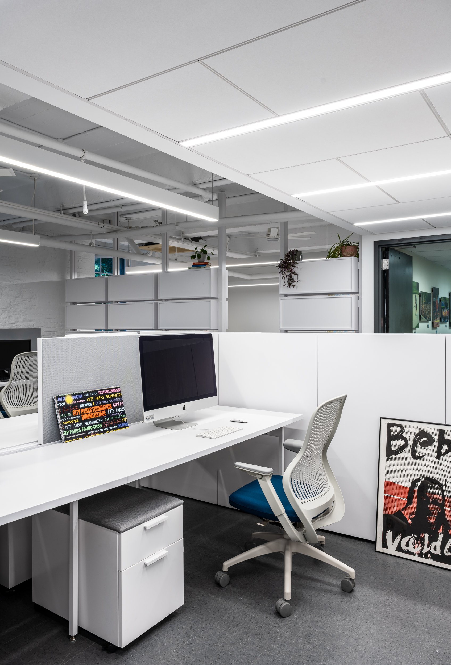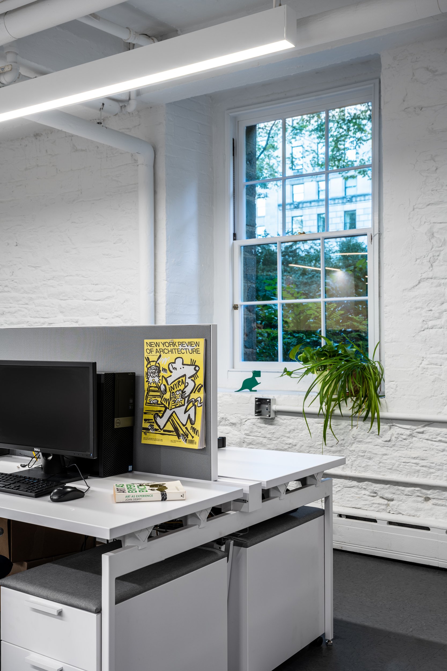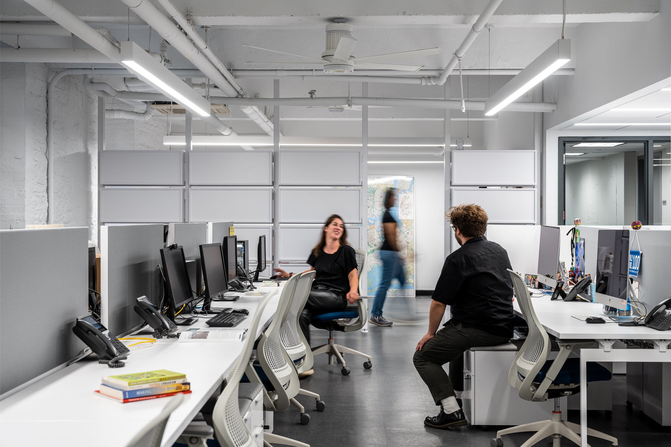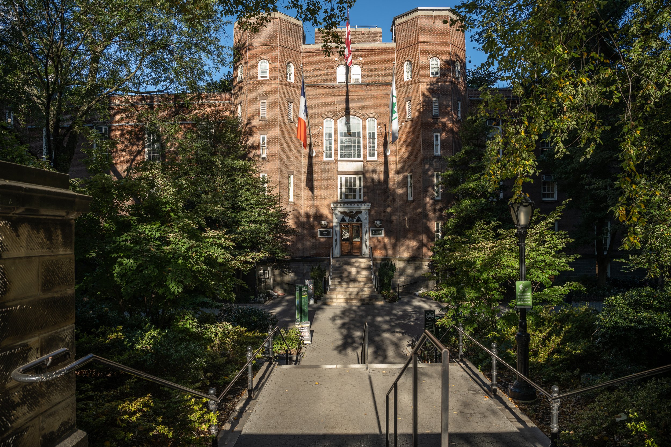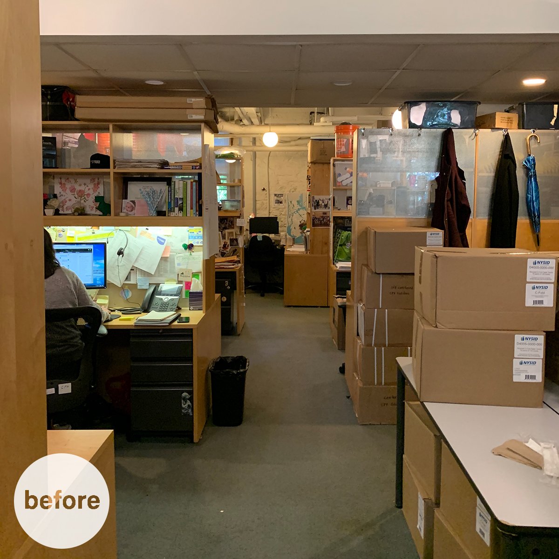CITY PARKS FOUNDATION OFFICE RENOVATION
NEW YORK, NY. INTERIOR RENOVATION.
this project reinvented the headquarters of city parks foundation in the landmark Arsenal building in Central Park. Working with a $200,000 budget, we designed a modern, flexible, and bright office environment complete with new furniture, lighting, and finishes.
Clusters of durable Knoll workstations replaced oversized and outdated cubicles to allow light and air into the interior of the previously shadowy floorplate. Consolidating and reconfiguring the desks allowed the addition of a conference room and kitchenette, separated from the open office by a series of strategically placed, modular storage units. In addition to adding several ceiling fans for improved airflow, we also replaced the existing acoustical ceiling tile, and upgraded all of the existing lights with linear, LED light fixtures.
COLLABORATION through Design Advocates (D/A).
CLIENT. CITY PARKS FOUNDATION
D/A Project Management and Design. makeSHIFT ARCHITECTURE and Borough Works
D/A Collaborators. MKCA, Lea Architecture, The SEED Lighting, Miller Cares
CONSTRUCTION. DMC BUILDERS
photography. alan tansey
the before.
concept diagrams.
