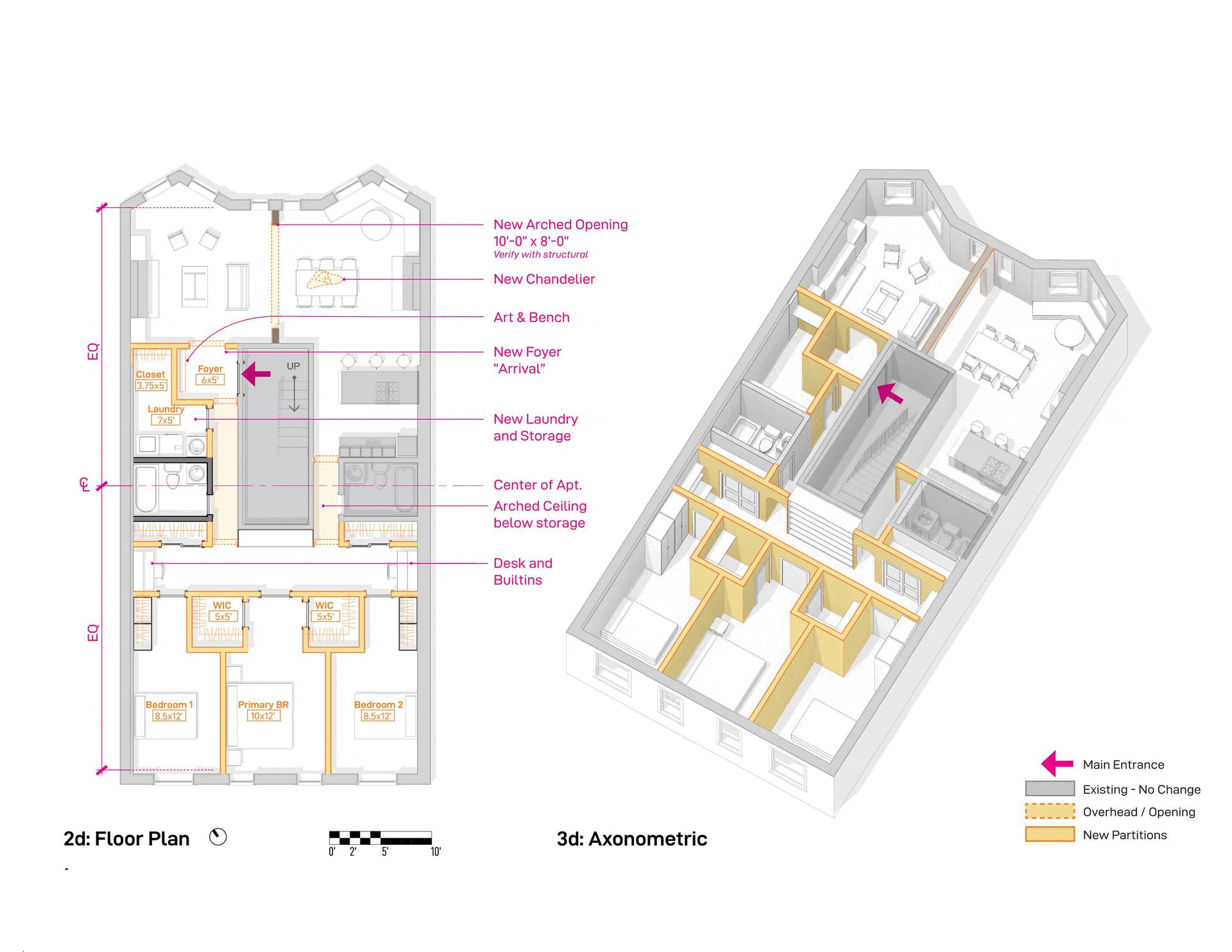PARK SLOPE APARTMENT COMBINATION
BROOKLYN, NY. INTERIOR RENOVATION.
this project combines two apartments into a larger home on the top floor of a co-op building in park slope. a careful arrangement of spaces allowed for an enlarged three bedroom and two bathroom layout at the private, darker, rear of the home, separated by a playful archway connecting to the brighter, more public, front of the apartment.
The front of the home is completely open to the kitchen, living room, and dining room, where a wall separating the two apartments used to exist. The kitchen was also enlarged from its original footprint for functionality, and includes earthy tones and natural materials to complement the existing brick and refinished hardwood floors.
COLLABORATORS.
STRUCTURAL ENGINEER. kpff
CONSTRUCTION. dineen construction
photography. raunak rekhi
initial concepts!










