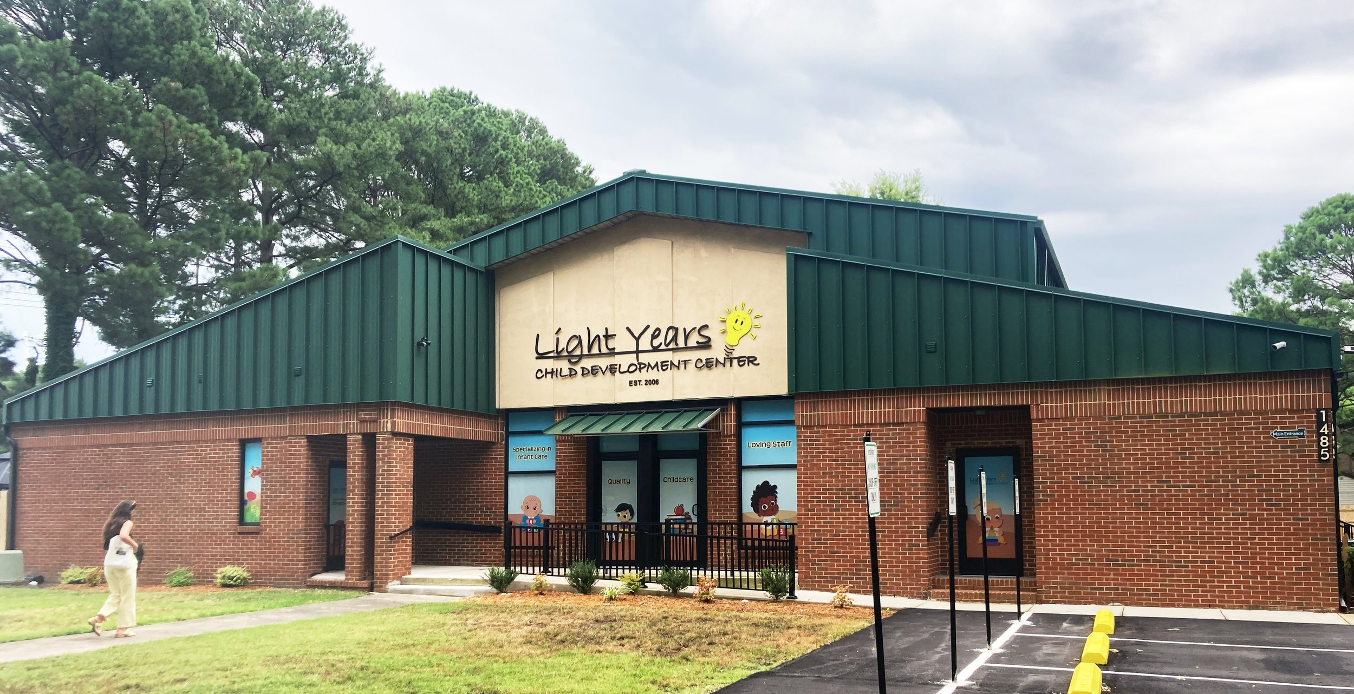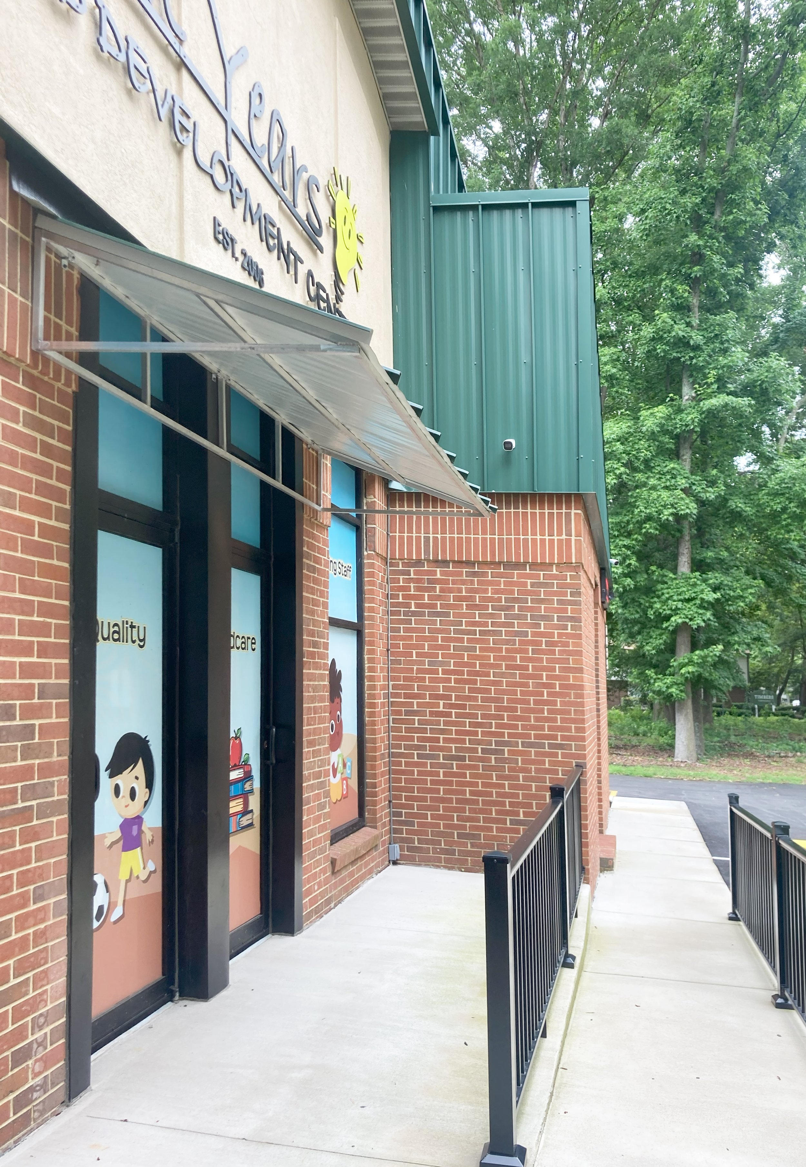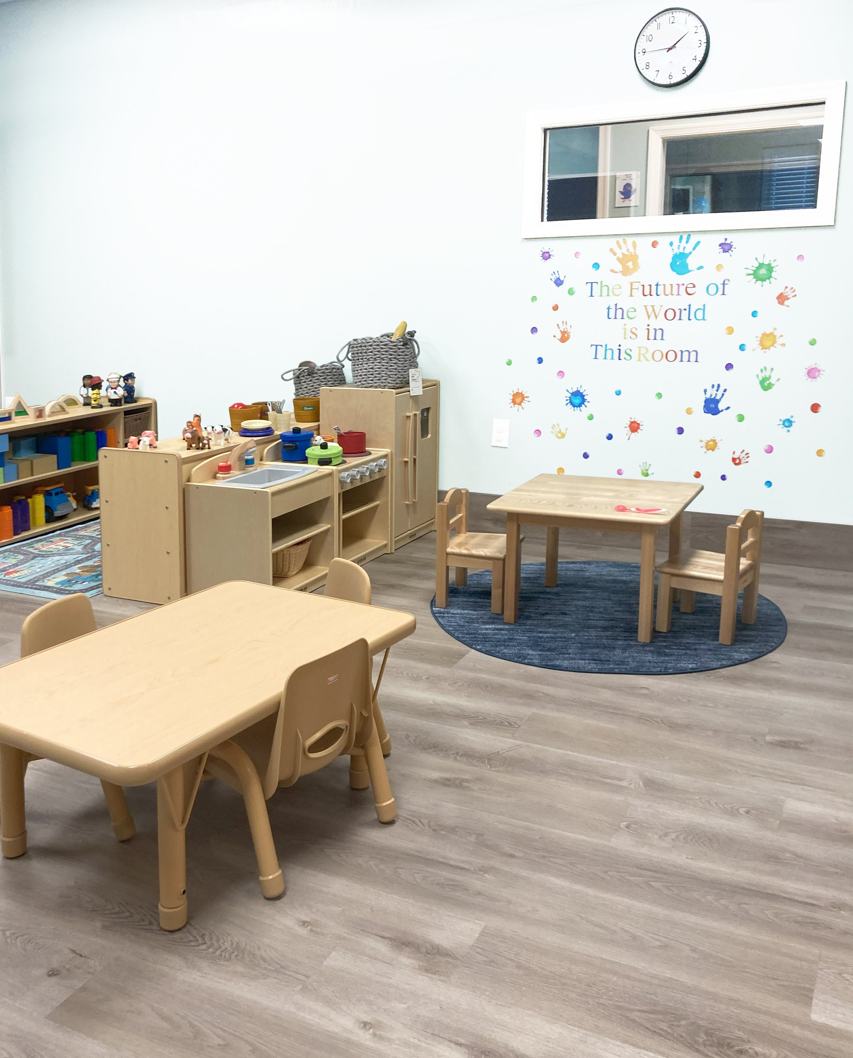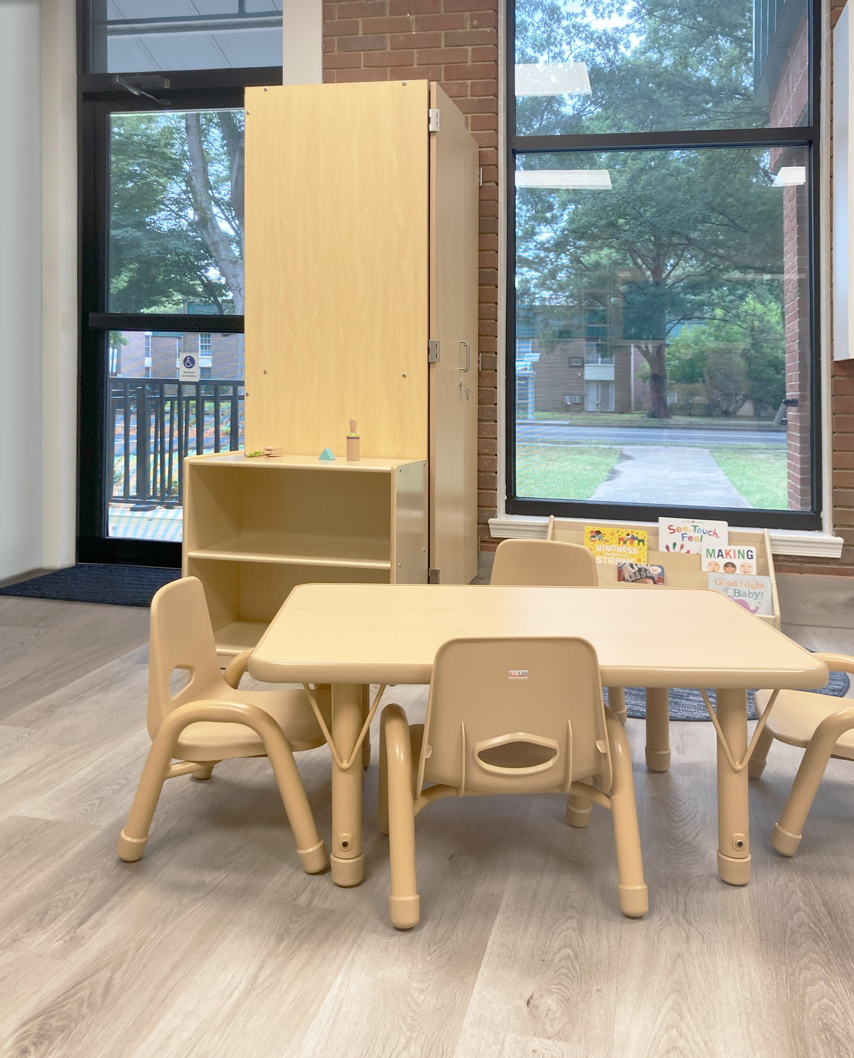NORFOLK ADAPTIVE REUSE DAY CARE
NORFOLK, VA. GUT RENOVATION.
adaptive reuse of a former church into a day care center in norfolk, VA. on the interior, two wings of the building are connected by a bright hallway. on the exterior, new windows and doors replaced deteriorating fenestration and provide Accessible access and egress from the new classrooms.
COLLABORATORS.
CONSTRUCTION. DENNIS WOODBURY
photography. makeshift architecture





